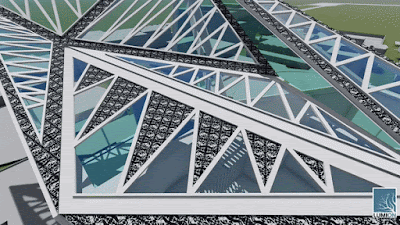Theory
Interconnection of Multi-Functional Spaces
The interconnectivity of spaces and their multi-functionality will maximise
the potential of architectural structures and the experience which is
associated with them.
Cao, Lilly. "What to Expect from Interiors
of the Future." ArchDaily, March 23, 2020. https://www.archdaily.com/935089/what-to-expect-from-interiors-of-the-future
Massing Elements
Perspective Sketches
Animations
Axonometric
2 Point Perspective
Plan Development
Amalgamation of Shapes from Villa Mairea
Development
Plan
Section
Development of Model
Model
Search 'LAHTINEN Aaro ARCH1101 EXP2' on SketchUp
Search 'LAHTINEN Aaro ARCH1101 EXP2' on SketchUp
Custom Textures
Used in Model
Linear
Irregular
Walkway towards Upper Campus
Seating Outside Lecture Hall
Lecture Hall
Moving Elements
Panels
Triangular panels open, allowing ventilation on warmer days.
Loft
Eye-shaped form extrudes to form a loft for the library space.
The 'zig-zag' walkway features a second story, which has a computer lab and research space. There are many ways to get from one part of the School to another, making it an interconnected 'collage' of comfortably sized multi-functional spaces.
Lumion Environment
https://www.dropbox.com/s/q245dwzt2gfvk4k/LAHTINEN%20AARO_ARCH1101_EXP2.ls10s?dl=0
Video
A Minute Long Fly Through of My Scheme.
Used in Model
Rotational
Linear
Scalar
Irregular
Fluent
Warping
Application in Lumion
Cluster of Studio Spaces
Lecture Hall
Computer Lab
Whole Scheme
Panels
Triangular panels open, allowing ventilation on warmer days.
Loft
Eye-shaped form extrudes to form a loft for the library space.
Real Time Image Captures
Interconnectivity of Multi-Functional Spaces
The School of Architecture bridges between the Squarehouse and Tyree Building. This main walkway can be accessed via the ramp that leads towards Upper Campus or stairs that are adjacent to the Roundhouse. Every space can be accessed from this walkway, relating to the idea of the interconnectivity of spaces.
A Library space that features one moving element in the eye-shaped loft extrusion. This is a multi-functional space that 'floats' above Anzac Parade. This is a space, like any library that be used for meeting, studying, reading or even relaxing. The free-formed shapes create a comfortable work environment and the eye-shaped windows provide plenty of natural light.
A gallery space that looks off towards the CBD. The triangular panels which open, provide a comfortable environment to catch up with friends and enjoy students' work. This space can be accessed via the 'zig-zag' shaped walkway that is elevated above the roundhouse and blockhouse.
A view from the other side of Anzac Parade. The Lecture Hall is in the foreground, and below it are a collection of studio and research spaces. The densely 'packed' small studio spaces provide possibilities for small meetings and classroom activities, as well as individual study.
The 'zig-zag' walkway features a second story, which has a computer lab and research space. There are many ways to get from one part of the School to another, making it an interconnected 'collage' of comfortably sized multi-functional spaces.
Lumion Environment
https://www.dropbox.com/s/q245dwzt2gfvk4k/LAHTINEN%20AARO_ARCH1101_EXP2.ls10s?dl=0
Video
A Minute Long Fly Through of My Scheme.












































No comments:
Post a Comment